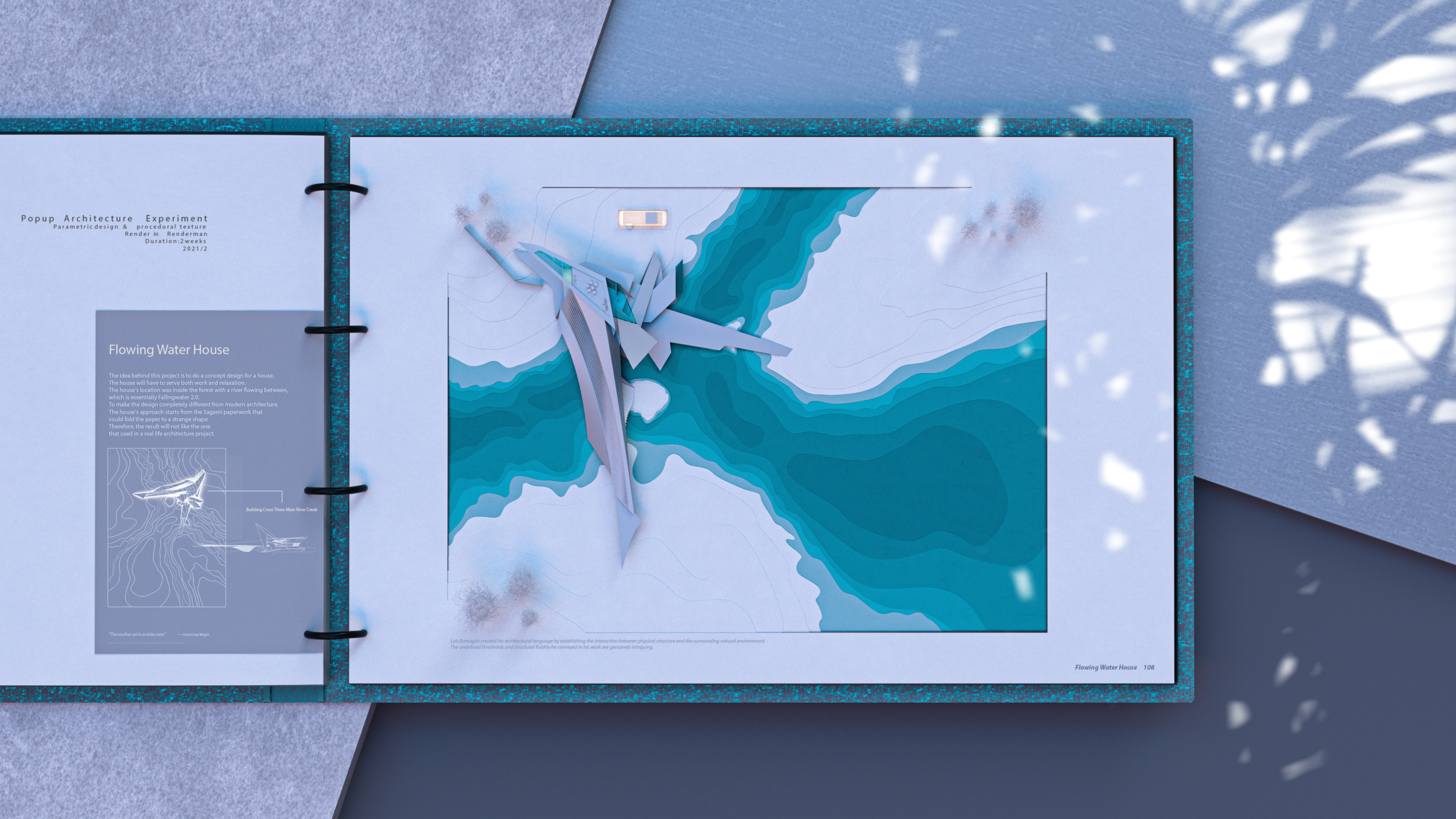Popup Flowing House
ARCHITECTURE CONCEPT
Architecture Design by Ruguan Liu
2020
Research Project for workflow and render engine
Concept Design
—
The biggest challenge for me is getting familiar with Renderman at a limited time and learning other software simultaneously.
The most significant difference between my project to others is that the whole model is made by rhino and grasshopper.
Simultaneously, make the architecture looks believable and fancy at the same time takes time to develop the design.
Nurbs and Parametric design would achieve a flow-like shape that Maya is hard to control,
especially the construction inside architecture such as mullions and faced.
It takes me several days to develop the idea together with learning grasshopper.
_
Design Concept Behind the Flowing House
The project aims at highlighting the combination of a public studyroom&office
with the water environment around.
It also intended to be a horizontal-style FaillingWater house.
The house style is dictated by location.
The facet's flowing shape was inspired by water flow,
and the tripod shape stadium was used to separate houses
from the landscape environment.
The proposal attempt to create a feeling
that makes people who lived in the room and space calm down and listen to nature;
therefore can be more focused on the study and work.
Each space in the building has a unique shape.
It helps separate different functions that space provides.
An example would be the roof balcony were mainly used for enjoyment
where it has no glass or wall around.
The working area has blurred glass that helps people get focused
but still, access the sun from outside.
The relaxed space for kids and family was set next to the water flow,
allowing people to listen to nature and pure relaxation.
Renderman material
To make as an architecture model that fits inside the popup book
Add some different materials to make it semitransparent and paper-like.
At the same time, the hard edge and concrete color make it still looks like a solid model instead of soft paper
___









